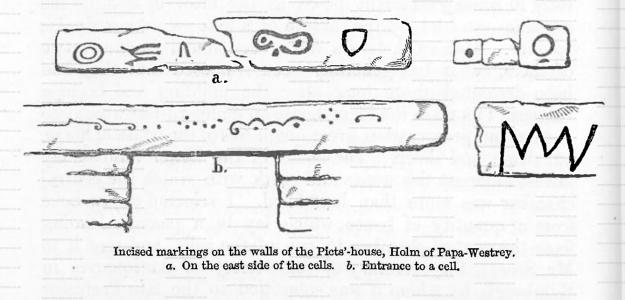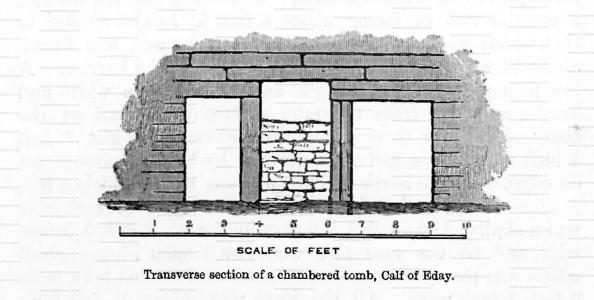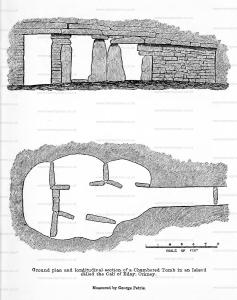Archaeological Journal Volume 20 Section III
Archaeological Journal Volume 20 Section III is in Archaeological Journal Volume 20.
The Picts'-Houses In the Orkneys. By George Petrie, Hon. Corresponding Member Of The Archaeological Institute.
The name Picts'-house, or Pights'-house, is indiscriminately applied in Orkney, as in other parts of Scotland, to all remains of buildings of great antiquity. This occasions much confusion in the accounts published from time to time of the discovery of such ruins, and renders it necessary to limit the appellation to a particular class. I have therefore been in the habit of applying it exclusively to the remarkable class of buildings which I now propose to describe.
These so-called Picts'-houses bear externally a close resemblance to the bowl-shaped barrows, with the only known exception of one of an elliptical figure in the Holm of Papa Westrey, the largest of the class that has been discovered in Orkney. It is only when the covering of turf, which is common to both barrows and Picts'-houses, has been removed, that the difference between them is perceived, and the peculiar construction of the latter arrests attention. It is a stone structure, built wholly without mortar, and surrounded by a wall or facing about two feet high. An ordinary bowl shaped barrow, with the edges cut away all around the base until a facing two feet high encircled the tumulus, would probably convey a tolerably correct idea of the original outline of a Picts'-house. Stones are found piled around the exterior wall or facing, but it is difficult to determine their true relation to the building. Probably they have either tumbled off the top or have been placed where they are now found long subsequent to the erection of the structure. In the case of the Picts'-house on Wideford-hill, near Kirkwall, opened by me in 1849, and described in Dr. Daniel Wilson's "Prehistoric Annals of Scotland," the passage from the chambers to the outside was apparently continued through the stones which lay around the encircling facing.
In the interior of the Picts'-houses are chambers or cells, constructed on the principle of the horizontal arch. Each successive layer of stones overlaps that immediately beneath it. By this arrangement, the walls converge till they approach each other so nearly at the top of the cell, that the opening can be spanned by stones a foot or two in length, and a few such set on edge, or laid across the opening, complete the roof of the cell.
There is invariably a central chamber, around which the smaller cells are arranged with more or less regularity. Each cell is connected with the central chamber by a low narrow passage, but they have no other communication with each other. To pass from one cell to another, the central chamber must be crossed.
These buildings are numerous in Orkney, and are generally in some prominent place, as the brow of a hill—the sea-side—an islet by the margin of a lake—or other similar locality. Human skeletons have been found in one or two of them, but it has generally been supposed that they had been deposited there long after the building had become ruinous. I found in the Picts'-house on Wideford-hill [Map], which was in excellent preservation, great quantities of the bones of horse, ox, swine, and sheep. The bones of the larger animals lay lowest amongst the stones and earth with which the central chamber was more than half filled. I selected a jaw-bone from a quantity of bones which lay in a passage leading from the central chamber to one of the cells, and sent it to Mr. Stuart, the secretary of the Society of Antiquaries in Edinburgh, by whom it was submitted to the late Professor Quekett of London, who pronounced it to be a relic of the species bos longifrons. The discovery of the remains of an animal which is believed to have become extinct in Britain about the time of the Roman invasion, shows the importance of preserving all animal remains which may be found in the aboriginal structures, and is at the same time an evidence of the antiquity of the buildings in which such remains are discovered. The bones were deposited in the mouths of the passages leading to the cells, as if the animals had been intended to be offerings to the deities, or to the manes of the departed. The accompanying plan and section of a Picts'-house in the Island of Eday [Vinquoy Chambered Cairn [Map]], which was opened in 1857 by Robert J. Hebden, Esq., of Eday, and James Farrer, Esq., M.P., will convey a general idea of those interesting structures. The following are the measurements of the various chambers in this Picts'-house;—
A. The central chamber, 6 ft 9 in. by 5 ft.; height 10 ft.
B. 5 ft. 6 in. by 2 ft. 3 in.; height 5 ft.; the length of the passage of approach to this chamber from the central one is about 3 ft. 6 in., its width about 1 ft. 9 in.
C. 5 ft. by 4 ft.; height 6 ft.; the width of the passage of approach, 1 ft. 3 in.
D. 4 ft. 6 in. by 3 ft.
E. 5 ft. 6 in. by 3 ft.
F. Entrance passage, 12 ft. in length, 1 ft. 8 in. in width, 3 ft. in height. It was continued beyond the encircling WALL, G G

Having repeatedly and carefully examined the large Picts'-house on the Holm of Papa-Westrey [Map], which has been described by Captain Thomas, R.N., in the Archaeologia1, I discovered numerous incised marks on the walls: some of them are here figured. The markings a. (see woodcuts) occur with some others, very obscure in character, on the east side of the large chamber; those represented in the woodcut b. are on the lintel over the entrance to one of the cells. These resemble incised figures in the chambered cairns at Newgrange and Dowth in Ireland, on the rocks in Scania, and in chambered tombs at Carnac in Brittany.
Note 1. Archaeologia, vol. xxxiv., p. 127.

The discovery of similar figures on stones in a chambered cairn or barrow at Pickaquoy near Kirkwall, seems to point to a connection between such barrows and the Picts'-houses, if it does not prove that they are only varieties of the same class of structures; in short, that the so-called Picts'-houses are simply chambered tombs, which have been despoiled of their original contents at an early date.
The foregoing observations were written upwards of three years ago, when I had communications on this subject with Mr. Stuart, secretary of the Society of Antiquaries of Scotland, and with other archaeologists. Later discoveries, which I will now proceed to notice, have dispelled all doubts as to the original character of the so-called " Picts'-houses," and have verified the opinion which I had expressed concerning them.
In the beginning of July, 1861, Mr. Farrer sent a few of the labourers who had begun excavations in Maes-how in Stenness, to open a barrow [Brookan Chambered Cairn [Map]] at the edge of the very large ancient quarry near Bookan, in the adjoining parish of Sandwick, and not far from the large circle of standing stones of Brogar. The barrow was about 44 feet in diameter, and about 6 feet high, when opened; but it had been partially examined on some former occasion, and the upper part was consequently in a ruinous state. On cutting into the mound, a circular wall or facing, about a foot in height, similar to that which encircles the so-called Picts'-houses, was found, about 11 feet within the edge of the base of the barrow. A low passage, 6¼ feet in length, and 21 inches in width and height, extended from the outer surface of the wall on the south side of the barrow to a small chamber or kist, 7 feet 1 inch long and 4 feet wide, formed by large flagstones set on edge. At the north end of this was another kist, 4 feet 8 inches long, and 3 feet 1 inch wide. On the east side was a similar kist, 4 feet 8 inches long, and 2 feet 9 inches wide, and on the west side were two similar kists, each of which was the same length as the eastern kist, and both were 3 feet 1 inch wide. All the kists were about 2 feet 8 in. deep. A flint lance-head and some pieces of small clay vessels or urns lay at the north end of the central kist, but no bones were found in it. Remains of human skeletons, greatly decayed, lay in the surrounding kists. A glance was sufficient to show how nearly akin the Bookan barrow is to the so-called Picts'-houses. It has, in common with them, the encircling wall or facing, the passage from the outside to the interior, and the central chamber or kist, surrounded by others—in fact, all the characteristics of a Picts'-house, with the exception of the converging walls, which alone were wanting to complete the resemblance. And this point of difference may partly be owing to the facility with which the flagstones that form the kists could be obtained from the neighbouring quarry, and possibly also to the social position of the person interred, whose rank may not have been deemed sufficient to call for the erection of a more elaborate structure.
In the Calf of Eday, a small island, now uninhabited, there is what I consider another variety of the chambered tombs [Calf of Eday Chambered Cairns [Map]]. It is wholly subterranean, situated in the face of a slope, and it consists of a central chamber with four surrounding cells, formed by upright flagstones, with the usual passage from the outside to the interior. (See the accompanying ground-plan and section.) Beneath the outer extremity of the passage or entrance, a drain was discovered, indicated in the plan, and was traced some distance down the hill-side. The plan will show how closely the building resembles in its internal arrangements, not only the Bookan barrow, but also the so-called Picts'-houses. The same structural design evidently pervades the whole.
The interior measurement, from the extremity of the entrance passage, where the transverse drain above mentioned is indicated in the ground-plan, is 16 ft. 6 in. by about 6 ft. 6 in. in width across the middle of the building. The width of the passage is 1 ft. 8 in.; its height, 3 ft.; the opening to the central cell, 2 ft. 4 in; the largest of the lateral cells measures about 4 ft. 6 in. by 2 ft. 6 in.; the innermost cell measures 6 ft. 2 in. bj 2 ft. 6 in., and in height 4 ft. 6 in. The central cell measures only 4 ft. in height.


Immediately after the examination of the Bookan barrow the large mound, familiarly known in Orkney as Maes-how [Map], was opened by Mr. Farrer, on the suggestion of Mr. David Balfour, of Balfour and Trenabie, the proprietor of the estate on which Maes-how stands. While the excavations were in progress, I ventured to express an opinion that the building had originally been the chambered tomb of some celebrated warrior or chieftain, and subsequent examinations of the structure, and a comparison with other unquestionably sepulchral mounds, confirmed my first impressions, and left no doubt that Maes-how originally was as certainly a tomb as the Bookan barrow. Now, this point being settled, if it can also be shown that Maes-how belongs in reality to the class of so-called Picts'-houses, the true character of the latter will no longer be a mystery. This I think can be best done by referring to the ground-plan and elevation, from which it will be seen that Maes-how does possess all the usual characteristics of a Picts'-house.2 It has, indeed, been built with more than ordinary care, and the cells are on a higher level than the floor of the central chamber, but in all other important respects the resemblance is complete. In short, it appears to me that Maes-how is identical with the so-called Picts'-houses, and therefore if the former was originally a chambered tomb, of which there seems to be no doubt, the latter may, without hesitation, be classified with the sepulchral buildings of the early colonists of Orkney.
Note 2. Compare the ground-plan and sections of Maes-how, in this Journal, vol. xviii., p. 355.