Description of the Chambered Tumuli of Uley and Nympsfield
Description of the Chambered Tumuli of Uley and Nympsfield is in Volume 5 1880.
Description Of The Chambered Tumuli Of Uley [Map] and Nympsfield [Map], Visited by the Society on 22nd July, 1880, with remarks on other Tumuli in Gloucestershire, Wiltshire, and Somersetshire. By Sir John Maclean, F.S.A., Vice-President of the Royal Archaeological Institute, Hon. Member of the Royal Institution of Cornwall, &c.
These tumuli are of a special type, and are rarely found in Great Britain, except in Gloucestershire, Wiltshire, and Dorsetshire, in which counties they are somewhat plentiful ; with less frequency they are met with in Caithness, and a few, somewhat differing from the former, exist in Westmoreland and Yorkshire ; but it should be here noticed that those in the latter county differ materially from the barrows in South-west England, for in the former there is scarcely an instance in which the bodies interred have not been more or less burnt, whilst in the latter they have very rarely been subjected to the action of fire.
The special characteristics of this type of barrow are very distinctly marked in the two tumuli specially under notice ; consequently they are of singular interest, and, notwithstanding that they have been ably described, the former by Dr. Thurnam, in the Archaeological Journal1, and the latter by Professor Buckman, in the Proceedings of the Cotteswold Field Club2, they would seem to be of sufficient local interest to render it desirable that a description of them should appear in the "Transactions of the Bristol and Gloucestershire Archaeological Society," for comparatively few of the members of this Society have access to the privately printed works of the two Societies named, or to those of the Society of Antiquaries, upon which we have drawn for some of the following information.
Note 1. Vol. XI., p. 31
Note 2. Vol. III., p. 1S4.
Barrows of this class are generally known as Long Barrows, to distinguish them from the far more numerous barrows of a later date called Round Barrows, though there are some round barrows which, from their character, have been attributed to the same period and people. They are also, from their plan, called "heart-shaped," and "horned" barrows, and their characteristic feature is that they generally contain chambers in which the dead are deposited, and these chambers visually diverge from a passage, or long gallery, made of large slabs of stone set on end, sometimes running through the whole barrow, as at Nempnet [Map]. From this circumstance they are also sometimes called "Chambered" barrows. In situations, however, in which these slabs are not easily attainable, the gallery is frequently absent.
It should be here mentioned that a very close resemblance exists between the long barrows of England and barrows found in Denmark and Sweden containing chambers, though not of the same form. The latter are found to contain, in association with unburnt bodies, various implements and weapons, all of the Stone Period. No metal, of any kind, has ever been found in them in connection with the primary interment, except, perhaps, gold, from which we must conclude that they are the burial places of a race to whom the use of metal was unknown. The general character would lead to the conclusion that they belonged to the same race of people, but Professor Rolleston has pointed out that this was not the case, for the character of the crania found in the Scandinavian chambered barrows is entirely different from the type of those discovered in the British Barrows, the former being, with few exceptions, emphatically brachy-cephalic, and those of the latter", as emphatically dolichol-cephalic.
With these few introductory remarks we will proceed to give a short description of the two barrows visited by the Society, on the 22nd July. 1880.
Uley Barrow. — This tumulus is a very fine one. It is of an ovoid form, the larger end lying a little south of east. It is situate near the village of Uley, and about a quarter of a mile west of the great earthwork known as Uleybury. It lies about a furlong north of the highway, from which it is a prominent object. Locally it is known as "Hetty Pegler's Tump."1 Being composed of stones it would seem to be rather a cairn than a barrow, though it is covered by a thin layer of mould and sward, perhaps partially placed there when the barrow was made, and further increased in the lapse of ages. It was formerly covered with beech-wood, which was cut in 1820, and the decay of the leaves falling from the trees doubtless contributed to the vegetable covering.
It was about the year 1820, that as some labourers were digging for stones they unexpectedly broke into the north chamber, where, it is said, they found two skeletons. This aroused interest and curiosity, and, with the sanction of the proprietor of the land, it was examined by the late Mr. T. J. L. Baker, F.S.A., whose notes, by the son of that gentleman, were kindly placed in the hands of Dr. Thurnam. It was from these notes, and from a fur-ther memorandum by the late Dr. Fry, of Dursley, now preserved in Guy's Hospital, that Dr. Thurnam drew up the account of the barrow printed in the Archaeological Journal in 1854, to which we have before referred, and the substance of which we propose to give below. Its accuracy was, however, tested in that year by Dr. Thurnam and Mr. E. A. Freeman.
"The tumulus is about one hundred-and-twenty feet in length, eighty-five feet in greatest breadth, and about ten feet in height. Like many other long barrows, it is higher and broader at the east end than elsewhere (see Plan, Fig. 9). At the east end, and about twenty-five feet within the area of the cairn, the entrance to the chamber was found, in front of which the stones on each side are built into a neat wall of dry masonry, faced only on one side, the space between being filled up with loose stones. The entrance is a trilithon, formed by a large fiat stone, upwards of eight feet in length and four and a half feet in depth, and supported by two upright stones which face each other, so as to leave a space of about two and a half feet between the lower edge of the large stone and the natural ground (Fig. 10). On passing this entrance, a chamber or gallery appears, running from east to west, about twenty-two feet in length, four and a half feet in average width, and five feet in height. The walls of this gallery are formed of large slabs of stone, of irregular shape, set into the ground on their edges.
Note 1. This designation is treated by the peasantry with some degree of superstitious awe. Pegler is, however, a common surname in this part of Gloucestershire, and Capt. Henry Pegler, whose wife was named Hester, and who died in 1695, by his will gave 10s. per annum to the parish: 5s. to be distributed in bread to the poor, and 5s. to be paid to the minister for preaching a sermon on 17th February ; the said 10s. to be paid out of "Broadstonefield," in Uley." And on a tablet on the wall of the chancel of the church is this inscription: "Near this place lieth interred the body of Henry Pegler, gent., who died on 12 day of August, 1695, aged 85. He gave a parcel of land and ten shillings in money to the use of the poor of this parish for ever. Also the body of Hester his wife who died the 26 day of November, 1694, aged 69."
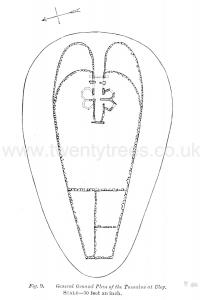
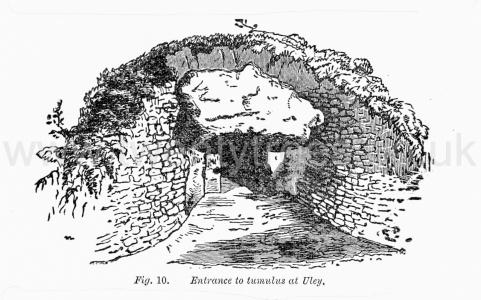
Most of these are about five feet high, and from three to five feet broad. They are of a rough oolitic stone, full of shells, and must have been brought, it is said, from a part of the Cotswolds, about three miles distant: none of them present any traces of the chisel, or other implement. Considerable spaces between the large stones are filled up with dry walling of small stones (corn-brash), such as form the body of the cairn, and may have been obtained near the spot. The roof is formed of large slabs of stone, which are laid across, and rest on the uprights. There are four of these upright slabs on each side of the gallery, and two pairs placed at right angles, projecting into the interior in such a manner as to divide it into three portions of unequal length. The first of these divisions is about two and a half feet within the entrance ; the second about eight feet further to the west, and about ten feet from the upright stone which closes in the gallery at this end. On each hand of the projecting stone, on the south side of the gallery, are the entrances to two chambers, the first being two, and the second two and a half, feet wide. These side chambers are of an irregular quadrilateral form (see Ground Plan. Plate V., 1 and 2), with an average diameter of four and a half feet, and are constructed of upright stones and dry walling, roofed in with flat stones, in the same manner as the central gallery. In each of the chambers are three upright stones, in addition to that already referred to as projecting into the gallery which is so placed as to form part of the walls of both chambers (see Plan and Section, Plate VI. )

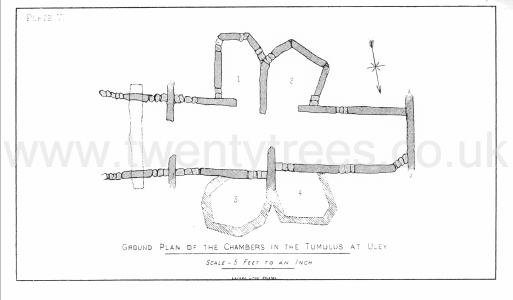
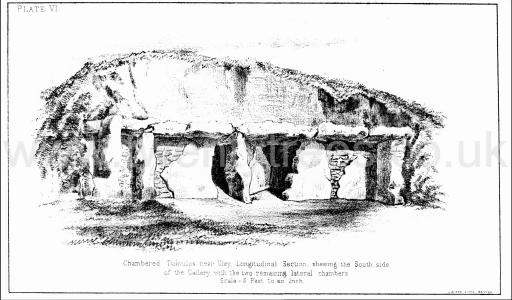
There were, no doubt, originally two chambers on the north side of the gallery, corresponding to those on the south ; but which no longer exist, and their entrances are now filled up with dry walling. One of these (No. 3) is that accidentally discovered by workmen, about 1820, as already described. Of the fourth we have no other description than that, on account of its very imperfect state, it was not inserted in the plan made in 1821. Dr. Fry was of opinion that it had been injured at some very remote period, when the cairn had been opened. Its probable position, with that of No. 3, is laid down on the ground-plan (Plate V.) in dotted lines.
It appears to have been the custom to close up the entrances of these side chambers with dry walling, after interments had been made in them. Such, at least, was the condition of chamber 2, when opened in 1821 ; and, on clearing it out at that time, the lower courses of a second dry wall were found, in a somewhat different direction, just within the other, so that it seemed to have been doubly closed up. The roof of this chamber differed materially from that of any other part of the structure. Near the top of the side walls, a course of stones was made to overhang the course below it, the next to overhang this again, and so on, thus giving a domed form to the roof, which was closed in with a single flat stone at the top ; the construction in this respect being the same as that of the chambered tumulus at Stoney Littleton [Map] (See Fig. 18, p. 110), those of New Grange, and Dowth in Ireland, and some others. Possibly, indeed, the whole structure had originally this character ; as, when opened in 1821, there was distinct evidence of the greater part having been more or less disturbed and ransacked at some much earlier period: and it is not improbable that, as in the examination of 1821, this was effected by removing the cap-stones forming the roof, which were afterwards replaced, and in the course of which more or less disarrangement cannot but have occurred.
Over the gallery and chambers, a heap of stones, or cairn, was raised, which had been neatly finished on the outside with a facing of dry wall, carried up to a height of from two to three feet, in continuation of that observed on each side of the approach to the entrance (fig. 10). At this end, the cairn appears to have been lengthened after its original formation, by an extension of the dry walling as shown on the general plan (fig. 9. ) At the west end of the tumulus are dry walls, intersecting the others at right angles, the object of which it is difficult to understand ; possibly it was intended to construct chambers at this end of the cairn similar to those at the east1, should the occasion have arisen. On the outside of the enclosing wall, the cairn was again piled up, so as to cover and protect this dry walling ; and over the whole appears to have been laid a thin covering of vegetable mould.
Note 1. Most likely they were merely sustaining walls, of which we have other examples.


Among the stones which filled up the approach to the entrance, and from two to three feet above the level of the natural ground, were two human skeletons, one of which was laid on the right side in a direction nearly east and west. The other was inadvertently displaced before its position had been observed. Near these skeletons, and close to the large upper stone of the trilith forming the entrance, were the lower jaws with the teeth and tusks of several wild boars, without, it is said, any other of the bones of these animals, even those of the skulls. The condition in which these two interments were found, appears to prove that the true entrance had not been discovered, or, at least, opened out, by those who rifled the interior in early times. These interments were probably contemporary, or nearly so, with those in the interior. Of this, however, there is no actual proof ; they, perhaps, indicate sacrificial rites in honour of those entombed within ; or the jaws may have been deposited in proof of the hunter's skill. The gallery and chamber were filled with small stones and rubbish, among which were the remains of no fewer than thirteen skeletons nearly all of them had been more or less disturbed. In the gallery, about three feet from the entrance, and just within the first pair of projecting stones, were the remains of two skeletons, one of which had been much displaced, but the other had evidently been buried in a sitting, or rather a squatting, posture, and had fallen forwards in decay. The feet were found under the hips, the thighs on the legs, the vertebra, and ribs in a horizontal position between the legs ; and the skull, with the summit reversed, in front of the knees. A third skeleton was found near the centre of the gallery, among the stones and rubbish at the west end, were some bones and teeth of a graminivorous animal ; and on the floor, a little more to the east, the remains of three human skeletons: one that of a male, another of a female ; the third, of which the sex is not stated, had been interred on the back, with the head to the east ; the bones of these had been somewhat displaced.
In the side chamber (No. 1) were the remains of four skeletons, one at least, it was evident from the form of the pelvis, being that of a female. No mode of burial could account for the irregular position in which the bones of these skeletons were found. Above these, and mixed with the rubbish which covered them, were some pieces of earthenware and charcoal, a small vessel, described as 'resembling a Roman lachrymatory,' and a few scattered bones of some animal ; the remains, possibly, of a funeral sacrifice, or feast. In chamber No. 2, which, as has been stated, was found closed up with dry walling, were some pieces of pottery and charcoal, and a few human bones, but not an entire skeleton.
Near the highest part of the cairn, within about six inches of the surface, and nearly over the side chamber No. 3, was a skeleton lying in a direction about N.E. by S.W., with which were three Roman coins of the third brass of the lower empire, and described as of the three sons of Constantine the Great.
When the cairn was recently re-opened, a heap of human bones, most of them much broken, was found at the west end of the gallery. Altogether there were fragments of eight or nine skulls. Among other bones there were two upper dorsal vertebra? united by anchylosis, and it is to be remarked that two others in the same condition, obtained in 1821, are preserved in the Museum at Guy's Hospital. There were also a few bones of ruminant animals with portions of the jaws of boars, with teeth and fragments of tusks. One of the latter had been cut and perforated, as if for suspension, as an amulet, or trophy. There were two or three oyster shells, much decayed, a few fragments of red pottery of the coarsest kind, well burnt, but whether of the Romano-British or Medieval period, could not be ascertained, as no part of any rim or moulding remained. At the base of the cairn, in the approach to the entrance, two flint flakes were found, one of them darkly stained. As flint does not naturally occur in the district, these must be regarded, almost with certainty, as fragments of arrow-heads, or other implements of the period when the tumulus was erected. This is an inference still further confirmed by the discovery of two stone axe-heads in the immediate neighbourhood of the cairn. One of these axe-heads, now in the Museum of Guy's Hospital, is of flint, the other of hard green-stone: they measure 4 inches in length by 2 in breadth. A groat of Edward IV. was picked up, during the recent exploration, by one of the workmen ; and this may perhaps mark the time when the cairn was rifled by some medieval treasure-diggers."1
Note 1. Dr. Thurnam, Archaeological Journal, Vol. XT., p. 316.
We have given the whole of this interesting account as being very valuable in respect to the description and plan of the tumulus, though, from the fact of its having been more than once, at early periods, disturbed and rifled, it does not afford very much information as to the "method of burial, or the character of the burial rites. Only two perfect skulls were found, and these were decidedly dolicho-cephalic. Dr. Thurnam, however, draws attention to the fact that this tumulus was an ancient monument during the Roman rule in Britain, as shown by a secondary interment near the summit accompanied by coins of the Constantine series, whilst the vessel resembling a Roman lachrymatory, found in the barrow, may possibly indicate that the interior was, in fact, broken into at this period.
Nympsfield. — The Nympsfield Tumulus is situate on Crawley Hill, about half a mile north of that at Uley, above described. It was opened by the members of the Cotteswold Field Club in 1862, when it appeared to have been previously opened and the stones of which it was composed displaced, from which circumstance the plan was not so perfect as to prove its exact identity with that at Uley, although, as Professor Buckman states in his description of it2,there can be little doubt that both were the work of the same period and people." The view (fig. 12,) is from a sketch by the late Sir Gardner Wilkinson.
Note 2. Proceedings of the Cotteswold Naturalists' Field Club, Vol. III., p. 184.
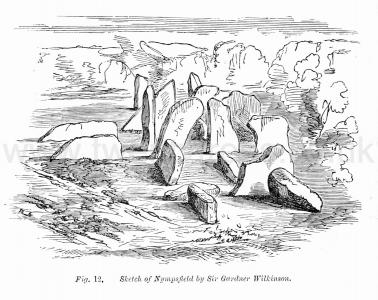
Professor Bookman describes the tumulus as follows: — "The tumulus (like that of Uley) is of an ovoid form, and in each the broad end, where the chamber is situated, is to the east, and the small one to the west; the one near Uley-Bury, which is 120 feet in length and 85 feet in its greatest breadth, being a few feet longer than that at Nympsfield," (see Ground Plan, fig. 11).
"On exposing the chambers in the Nympsfield tumulus, it was at once seen that the upright stones marked more or less perfectly a central passage with one or perhaps a double set of cruciform or lateral chambers on either side ; in the first of which on the north side was partitioned off a smaller chamber or cist, probably to receive some infantile remains, as such were found therein (see Plan b', Fig. 11).
In certain parts, the spaces between the uprights and the walls of the entrance were made up of dry walling, as shewn on the plan."
" So far, then, this is almost identical with the plan of the chambers at Uley, but the latter will be found to have fine slabs of stone placed roof-wise on the tops of the upright stones (see Section Plate VI) ; a feature which, if ever present at Nympsfield, as is probable, must have been destroyed at some previous opening.
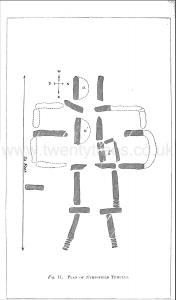

In both cases the work seems to have been commenced on the surface of the hill, with probably only just a sufficient trench to enable each stone to be kept upright. Both hills offer examples of the upper beds of the inferior oolite, but, in both cases, the stones used in constructing the chambers consist of the lower freestones of the Great Oolite, which, in all probability, wei*e quarried for the purpose at the distance of about half a mile to the north-east of the Nympsfield Tumulus, at a place called ' Stone Hill.' These stones had but little, if any, fashioning, but their plank-like slabs varied to sizes of, — for uprights, 5 feet square and 1 foot thick ; for roofing slabs at Uley 6 or 7 feet square.
It would appear that when the chambers were completed, and the bodies placed in them, a stone roof was placed over the whole, and then that the loose stones, earth, etc., were piled upon and over the whole, so as to form the tumulus ; this method necessitating the construction of a slight foss, which is observable surrounding the tumulus, especially in that at Uley."
The human remains found in the Nympsfield tumulus shewed that there were not fewer than sixteen bodies therein interred. "These," Professor Buckman says, "varied in size and in age from very old to young men and women, with a few remnants of the bones of children ; so that whatever may be true as regards other tumuli of this period having been erected in honour of a chieftain here it seems quite certain that we have the remains of a family or tribe."
Among the bones found in this tumulus was one skull which is described by Dr. Thurnam as a large and finely-developed skull of a man of middle age of dolicho-cephalic type, one broken calvarium of still more decidedly dolicho-cephalic character, and fragments of, at least, ten other crania.
We shall now proceed to consider two other types of chambered Barrows, of which examples occur in Gloucestershire, different from those we have above described. In external form they closely resemble the former and the human remains found therein are of the same character. The chambers, however, in the first of these types, instead of opening internally upon a central gallery or passage are approached externally, generally at the shoulder of the barrow, though at some distance within the enclosing wall, either by a short passage at the base of the barrow, formed by a wall of large upright, or horizontal, stones, or by the curvature inwards of the enclosing wall. These chambers are generally found in pairs at the opposite sides of the barrow. Of this class are Rodmarton, Avening [Map], Ablington [Map], Nether Swell [Map], Eyford [Map], and Upper Swell.
The tumulus at Rodmarton was opened by the Rev. Samuel Lysons, in 1863, on whose property it was situate.1 It is locally known as Windmill Tump. It is of a lengthened ovoid form, measuring in extreme length 176 feet, it its greatest breadth 71 feet, and in height 10 feet. It lay nearly due east and west, and was composed of the rubble stone of the district, carefully placed as though sustaining walls had been built to prevent the stones from falling. The chambers were not, as at Uley and Nympsfield, central and approached from the east end. Upon sinking in that position a few feet below the surface the workmen found "two large unhewn stones placed upright in the ground, opposite to each other, each of them measuring 8 feet 6 inches in height. Against these was leaning a third stone of large size, which was found to be supported on each side by a low dry wall, and therefore it could not have slipped off from the other stones, as might otherwise have been surmised." There is an exactly similar arrangement in "a cromlech in co. Kilkenny2, and at Molfra, in Cornwall, of which latter there is a model in the British Museum. Another dry wall filled the space between the two upright stones. Beneath these stones were found a quantity of the bones of animals, and a little powdered charcoal, but no human bones."
Note 1. It is described by Mr. Lysons, Proc. Soc. Antiquaries, Vol. II., New Series, p. 275.
Note 2. Archæologia XVI., PI. XVIII,
At the northern shoulder of the tumulus was found a chamber nearly of a square form with the inner angles chamfered off. The floor was paved, and the sides were formed by seven large upright stones, and the roof by an immense single stone, nearly 9 feet by 8 feet, and 18 inches thick. It is estimated to weigh 8 or 9 tons. This chamber was entered by a very narrow passage enclosed by low dry walls on each side. The entrance was closed nearly to the top by a barrier formed of two stones placed side by side upright in the ground, and naturally hollowed out on their two inner edges so as to leave a kind of port-hole or opening of chamber could be entered. Within lay on the floor 't the skeletons of no fewer than thirteen persons, apparently of all ages and both sexes, and a few well-made flint implements. Most of the human bones showed no traces of cremation, some few had been burnt. The skulls were all of the dolicho-cephalic type. A chamber similar to the one here described was found in the southern shoulder of the barrow, which, from the confusion in which the bones were found and mixed with earth, had evidently been previously ransacked.
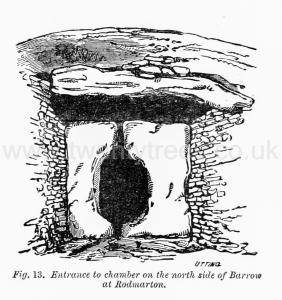
Avening [Map]. — The tumulus at Avening was opened in 1806 by the Rev. W. H. Thornbury, who communicated the result to the Society of Antiquaries.1 The length of this barrow, from east to west, was 165 ft., the greatest breadth was 59 ft., and the smallest 37 ft. Two chambers were found, in one of which were discovered eight, and in the other three, skeletons. No implements, or other remains, were found, except some bones of animals. As regards the crania no information is given. These matters were not then so closely attended to as at present. It had a tolmen entrance, similar to that above described (see fig. 14), and Fosbroke, who was present at the opening, observes: "the structure was obviously adapted to the object of successive interments j the practice having evidently been to dig away the soil which filled the approach, to insert the body in the vault, and cover all up as before.2
Note 1. Archæol. Vol. XVI , p. 362.
Note 2. Encycl. Antiq , 1843, pp. 544, 547.
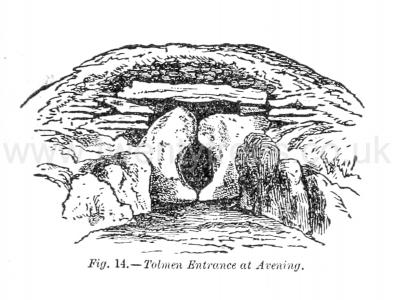
Ablington [Map]. — This tumulus stands north and south, and measures 270 ft. long, 100 ft. wide in the broadest part, and 12 ft. high. It was opened in 1854 by the Rev. S. Lysons, and was found to be surrounded at the base by a double concentric range of dry walling faced only outwards. This, at the broad end, makes the usual double curve inwards, and exactly at the point where <| the two walls meet was found a large upright flat oval stone, G feet high, 5 feet wide, and 3 inches thick, standing upon a rough perforated oolitic stone, such as is often found on the Cotteswolds (see fig. 15) Beneath the soil were found in several places wood ashes, and several pebbles of a geological character different from the stone of the district, which Mr. Fosbroke considered were sling-stones, stones of which character, he says, are often found upon the Cotteswolds.
Only one interment was discovered in this barrow, which was deposited in a grave formed of rough stones at the small end of the barrow, but both the grave and the skeleton found therein had been much damaged by the roots of the trees growing on the barrow. This barrow does not seem to have been adequately explored.
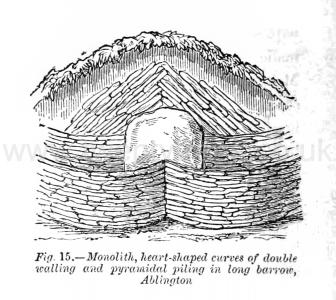
Belas Knap [Map]. — The interesting tumulus of Belas Knap, in the parish of Charlton Abbots, was examined, and described by Mr. Winterbotham in 1863 and 1864.2 The barrow is of the usual heart-shaped form, and it measures 197 feet in length, 75 feet in width near the centre, and from 12 to 13 feet in height. It lies north and south, and is of the same type as the tumuli at Rodmarton and A veiling, having lateral chambers. About a yard within the outer margin of the barrow is a wall of slaty stone, about 2 feet high, except at the north end where it rises to 7 feet, and gradually curves inward so as to make a passage towards the centre. This terminates about 20 ft. from the outer margin by a massive slab, set vertically between two pillars and, with them, supporting a still larger stone set horizontally, but there was no entrance. At the sides of the barrow are two smaller openings leading to chambers, and there is another at the south end (see Fig. 16).
Proc. Roc, Antiquaries, Vol. III., 2nd series, p. 275.
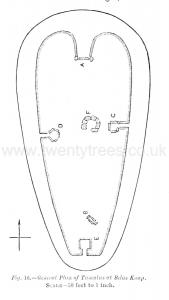
A large fiat stone lay exposed on the surface of the barrow near its south end, which, upon being removed, was found to form the cover of a cist, 6 feet long, 2J feet wide, and 3 feet or 4 feet from the surface of the mound. Its sides and one end were formed of large rough flat stones, the other end being formed of a semi-circle of dry stone walling. This cell, B on plan, was filled with rubble, amongst which Avere found the remains of four human bodies, two male and two female, the bones being much broken and decayed, and with them were the bones and tusks of boars, a bone scoop, some fragments of sun-baked pottery, and a few flints. Subsequently an excavation was commenced at the summit which came down upon the large stone before mentioned as covering the false entrance (A on Plan). In clearing this a small piece of Roman pottery, bearing the mark of the lathe, was found. On the stone was a massive lower jaw with no other bone, but immediately under the stone were discovered the remains of five children, ranging from one year to seven years of age, all apparently of the same family, and with these remains was a very remarkable skull of a man unaccompanied by any other adult bones.
In the following year the exterior wall around the east side was explored. About the centre the wall was found to dip in, forming a passage about 2 feet wide leading to the chamber (G on Plan), which was* then fully excavated. It was formed of four large flat rough stones enclosing an area, somewhat square in shape, of about 5 feet on each side. It would seem to have been roofed in the usual way by overlapping thin stones which had given way, the superincumbent mass falling into the chamber causing a depression which had been noticed on the surface of the barrow. In this chamber, originally squatting on flat stones around the walls, must have been placed twelve bodies, which the falling of the roof had crushed flat. One was a perfect skull, in the nostrils of which were the phalanges of a fore-finger, as if the body had been placed in a sitting posture and the head kept erect by thrusting the fingers into the nose. The western chamber D, was nearly identical with this. It contained fourteen bodies differing from those found in the east chamber inasmuch as they were of all ages, whereas in the east chamber they were all of middle age. No pottery, flints, or other remains were discovered.
A further investigation was made at the pseudo entrance at A, but no cells or chambers were found, though there were appearances that the ground had been disturbed, and pieces of broken pottery of the Roman and Romano-British period were turned up.
Nearly in the centre of the barrow, at the back of chamber C, a broken circle of stones (F in Plan J was discovered. The soil around them was deeply impregnated with wood ashes. The diameter was about 7 feet, but no remains of any kind were found near it.
In the southern end of the barrow appeared an opening leading into a small chamber (E). It appeared to be perfect and untouched. Portions of a human skull, some teeth, and a deposit of animal bones, probably wild boar, were met with in working down to it. It was walled all round, covered with three large horizontal stones, each about three feet square, but only contained pieces of broken stones.
The human remains found in the whole barrow consisted of thirty-eight skeletons of both sexes and all ages. The greater number of the skulls were so crushed and broken that they could not be restored, but it was very clear that, with one exception, they were all of dolicho-cephalic type.1 The exception was the skull found under the large stone before referred to, which, in every respect, presented a marked constrast to the other crania. It belonged to a well-developed round head. Dr. Thurnam thought this skull must have pertained to a secondary interment, but Mr. Winterbotham considered this quite impossible, and thought it more probable that this skull and the remains of the five children represented rather prisoners of war from some distinct tribe immolated in honour of those to whom the barrow was raised.2
Note 1. See Remarks of Professor Rolleston, on the Crania found in this Tumulus, ante Vol. IV., pp. 31, 3*2.
Note 2. Proc. Soc. Ant. 111., 2 S. 275.
Nether Swell [Map]. — In other parts of the county have been explored chambered long barrows of the same type, in having small lateral chambers entered from the exterior sides instead of from a common approach by a long gallery from the eastern, or large end, through the centre of the barrow, as at Uley and Nympsfield. Of this class is a tumulus in a field in the parish of Nether Swell, called "Cow Common," in which same field are as many as nine round barrows, of a peculiar character. The eastern end of the long barrow was partially removed in 1867-8, when it was to some extent examined by the Rev. David Royce, vicar of the parish. No exact plan of it would seem to have been preserved, but, according to the recollection of the persons employed, it would appear to have been of the horned shape. It lay E.S.E. and W.N.W., and was about 150 feet long, 70 feet wide at the eastern and 10 feet at the western ends, and about 5 feet high at the highest point, which was where the sepulchral chamber was found. It was composed of limestone slabs and rubble and was surrounded by a wall, or facing, built of oolitic slates laid in horizontal courses about' 2 ft. high, but this had in some places been destroyed. The primary interments were found to have been made in, and near to, a chamber on the north side, which was explored by Mr. Eoyce, in 1867. It had a passage or entrance leading into it from the outside of the barrow, the enclosing wall being pierced and turning inwards at the place. The sides of the chamber were formed of upright slabs of stone, but the roof was destroyed before it was seen by any one acquainted with such structures. The chamber was said to be about 3 feet square and to contain three skeletons, whilst outside and to the south-west of it five other bodies were found in 18G7 and 1874, in which latter year it was examined by Canon Greenwell (age 59) and Prof. Rolleston ; but it would seem to be uncertain, according to Canon Greenwell, "whether these walls were intentionally made for the purpose of containing the interments," or were merely such as are often found in other barrows to enable the persons making the barrow to work with greater convenience and safety. Another remarkable chamber was found in this barrow in 1868, but it was destroyed before Canon Greenwell (age 59) saw it in 1874. It was of an oval form and very closely resembled a chamber met with in one of the round barrows above-mentioned near it. From the remains found in it, it would seem to be later than the time of the original construction of the barrow.1
Note 1. British Barrows, p. 513. See also Paper "On the People of the Long Barrow Period," by Prof, Kolleston.— Journal Anthropological Institute, Vol. V., p. 120.
Eyford [Map]. — Not quite a mile distant from the last mentioned barrow, and which, like it, has round barrows in its immediate neighbourhood, is a Long barrow which was opened under the direction of Professor Rolleston, who has communicated a description of it to the Journal of the Anthropological Institute.2 The barrow had been previously very much disturbed and the bones were found scattered and confused. The ruins of four chambers Wei'e discovered with lateral entrances from the exterior. In one was found parts of two adult human skeletons, one belonging to a strong man and the other to an aged woman, also of two or three children from seven to eight years of age, and one of two or three years old, also the skeleton of a dog lying in situ close to the bones of the woman and scattered bones of ox and sheep. In another chamber, with the remains of a woman was found an oval bead of Kimmeridge shale, or similar substance, the perforations being wide at both ends, having evidently been made with a flint borer. This discovery is considered the most remarkable "find" in the barrow, for it is the fh-st known instance in which any personal ornament has been found in connection with a primary interment in a long barrow. "It is a remarkable circumstance," Canon Greenwell says, "and one not easy to account for, that ornaments should be almost entirely wanting in association with long barrow burials, and this becomes more difficult to explain when it is considered that in the Chambers of the Stone Age (corresponding, in that respect, with our long barrows) of Scandinavia and France, beads of various materials and shapes are by no means unfrequent. On the other hand it must be remembered that weapons, implements, and pottery are also of very rare occurrence in the same class of British burial mounds, whilst they are common in those of the countries just referred to." The type of the skulls with which the bead was found was emphatically dolicho-cephalic.1
The direction of the axis of this barrow was E,N.E., and W.S.W.
Note 1. British Barrows, p. 520.