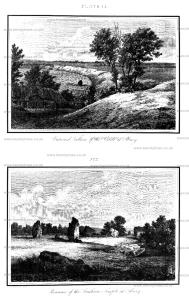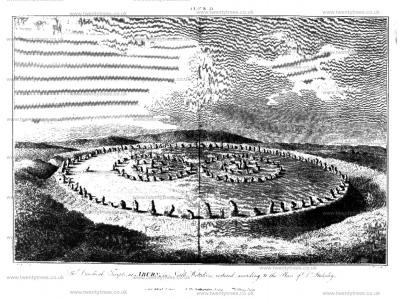Avebury Late Neolithic Early Bronze Age
Avebury Late Neolithic Early Bronze Age is in Avebury.
Colt Hoare 1812. Plate XIV. No. 1. This view which is taken from the vallum of Abury, looking north-west towards the village of Monkton, wili point out the farm of this huge rampart; and the only stone remaining within the compass of this view, will indicate the nature of the outward circumvallation. A road leading from Abury to Oxford intersects the vallum in a line from north to south.
Plate XIV. No 2. This is the most perfect view that can, alas! be at present obtained of this mighty work. It represents two upright, and three fallen stones of the outward circle of the Southern temple. Beyond them, are two stones of the outward circumvallation; near them is the turnpike house; and beyond it one of the stones which formed the commencement of the Kennet avenue.

Colt Hoare 1812. Plate Xl. By this plan I have been anxious to convey to my readers, correct idea of the grand circle at Abury in its original state, as most ingeniously developed by Dr. Stukeley. The site of the temples is taken from nature. The fine British earth-work called Oldbury Castle, appears at a distance in the centre of the view. The object of this Plate is to indicate the respective site of each temple; and the number of stones with which each composed; thirty in the out-ward, and twelve in the inner circles. The one situated towards the north, or right hand side, had three large upright stones in the centre of its area, designating the COVE [Map], where the altar was placed. The centre of the Southern Temple was marked by an upright stone named the OBELISK [Map], in a line with which, and between the temple and the outward circumvallation, was another single stone, with a perforation in it and denominated by Stukeley, the RING STONE [Map]. To this he supposes the victim was fastened previous to its sacrifice. The stones that accompanied the outward circumvallation, amounted to one hundred. The breaks in the vallum A. [Map] B. [Map] point out the spots where the two avenues issued from the central Temple; the one on the left side leading to Kennet; the other towards the centre to Beckhampton.

Europe, British Isles, South-West England, Wiltshire, West Kennet Enclosures [Map]![]()
West Kennet Enclosures [Map]. Historic England 1015157
The monument, which falls into three separate areas, includes the recorded extent of two Late Neolithic palisaded enclosures, a linear radial ditch and a small, circular, double-ditched enclosure, all situated in the Kennet Valley at West Kennett Farm. The north east enclosure lies within 150m of the West Kennett Avenue which leads from the Avebury henge to the henge known as 'the Sanctuary [Map]', 750m to the east. Although no longer visible at ground level, the monument is known from aerial photographs, part excavations and geophysical survey to survive buried below the modern ground level. Of the two palisaded enclosures, the larger is to the north east, and the smaller to the south west. The north east enclosure (known as enclosure 1) has a pair of concentric ditches which are cut by the present line of the River Kennet, believed to have been much smaller in the Neolithic period than it appears today. The outer ditch varies in width from 1.5m to 1.7m and where excavated was up to 3m deep. Its inner edge was near vertical, while its outer edge was more gently sloped. This would probably have helped in the insertion of the 30cm-40cm diameter wooden posts which were set up in sockets 0.5m lower than the base of the ditch. These were close-set with around five posts for every 3m of ditch. Excavation shows that these posts were held in place by sarsen boulders and packed chalk which was back filled into the ditch soon after it was opened. The inner ditch was of similar construction and measured up to 1.9m wide and 2.7m deep. Pottery from this ditch was of the decorated 'grooved ware' type. Between the ditches, limited excavations revealed a 0.10cm-0.15m thick layer of packed chalk forming a surface at least 10m across. This surface contained a variety of animal bone and antler, which was particularly concentrated in an area 1m by 3m across, as well as sherds of 'grooved ware' pottery. The area enclosed by these ditches is believed to be roughly circular, measuring approximately 275m in diameter. However, the northern half of this monument is not fully recorded and its north west quadrant cannot be accurately plotted at present. Enclosure 2, situated 10m to the south east of enclosure 1 and entirely south of the present line of the River Kennet, is roughly oval and is aligned WNW-ESE, with a long axis of approximately 350m and 208m across. It has a single ditch which measures from 1.4m to 3m wide and, where excavated, up to 2.6m deep. The posts in this ditch were larger, measuring from 0.5m to 0.8m in diameter. Internally, aerial photographs show a series of ditches and other features including a number of concentric circular features up to 50m in diameter. These are particularly concentrated at the eastern end of the enclosure, close to enclosure 1. Running south east from the south east side of enclosure 2 is a linear ditch about 0.9m wide and 1m deep. This contained posts similar to those in the curved ditches around the enclosures and can be traced for 80m south east on aerial photographs. There is then a gap before the ditch continues for about a further 80m up to a double-ditched concentric enclosure with an outer diameter of approximately 48m. These ditches contain a series of closely spaced posts up to 0.5m in diameter and cut into the natural chalk up to 1m deep. The centre of the enclosure appears, from the evidence of geophysical survey, to contain a concentration of material or a pit. The enclosure is similar in size to the Sanctuary. Excluded from the scheduling are all above ground buildings including the Grade II Listed barns, post and wire boundary fences, road and track surfaces, below ground services and their trenches, although the ground beneath all these features is included in the scheduling.
Around 2300BC. The West Kennet Enclosures [Map] were first noticed as crop marks on aerial photographs by J.K.St.Joseph in the 1950s. In 1987 Alasdair Whittle of Cardiff University began a 5 year period of investigations. They comprise two large areas of enclosed by timber palisading. One was circular with an inner row of palisading, the other formed a C. The major dimension of each enclosure was about 275 metres and 340 metres respectively. The River Kennet flows through the middle of the double-ringed component.